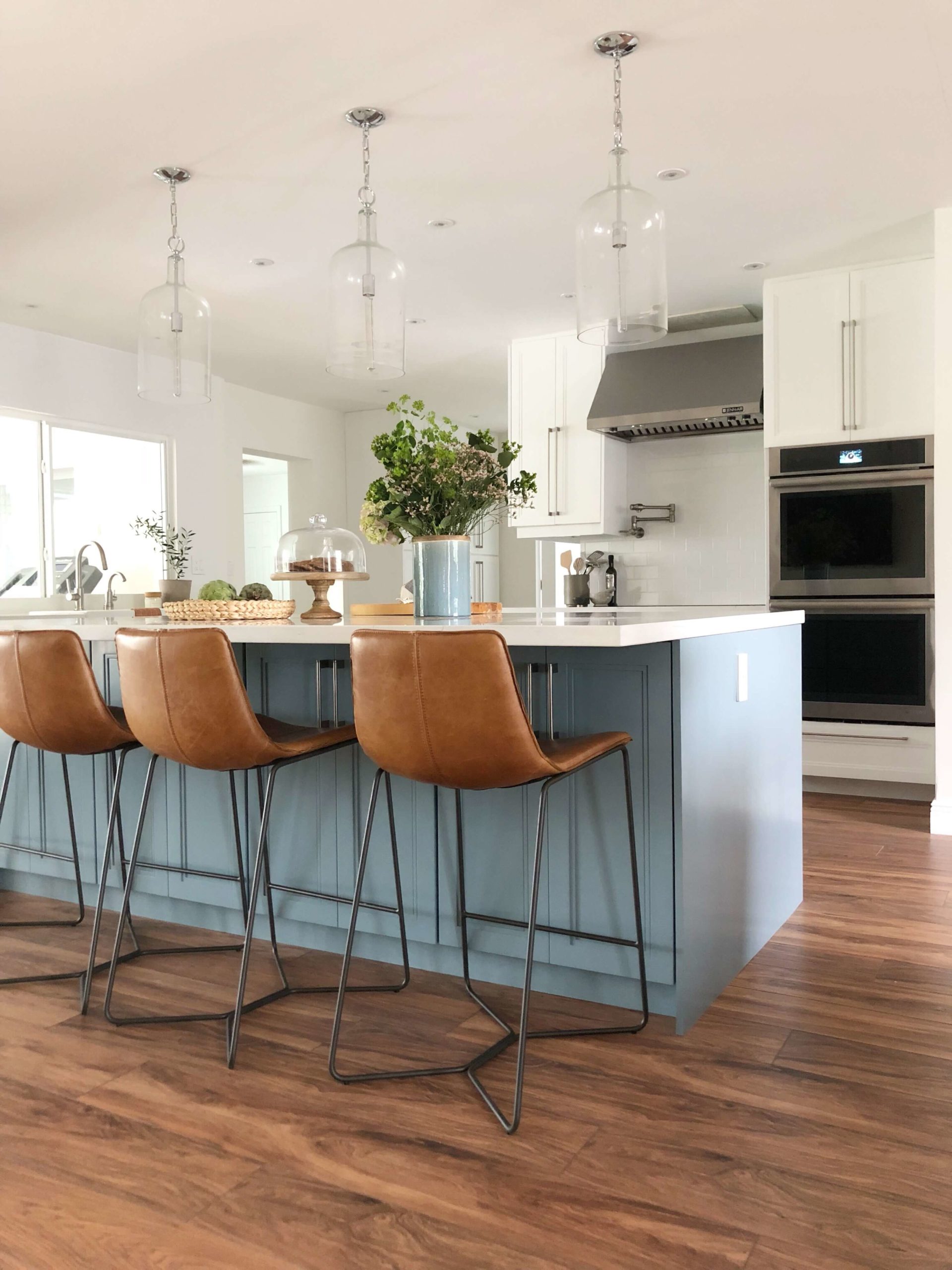
A Florida Kitchen Remodel by the Nordic Design Company
We have just wrapped up shooting this beautiful Florida kitchen remodel and are so excited to share our kitchen design with you.
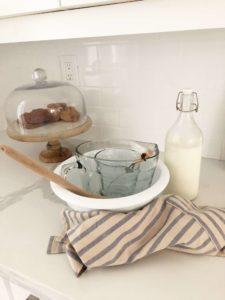
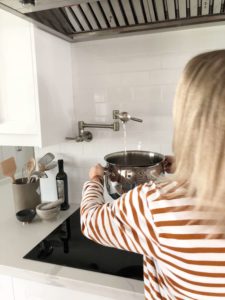
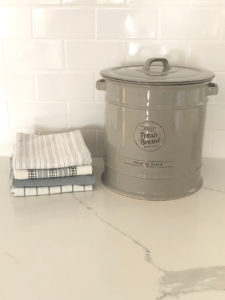
This beautiful kitchen has undergone a complete transformation. The kitchen was in its original state, and by that we mean a lime green feast of formica. 🙂
The owners are British and wanted their Florida kitchen to feel like home. A big open space with a light and bright feel was what they were going for. They also wanted to have lots of prep space, wall ovens and lots of conveniences such as a trash compactor, a “milk fridge” (kind of a British thing, we think) and lots of space for sorting recycling.

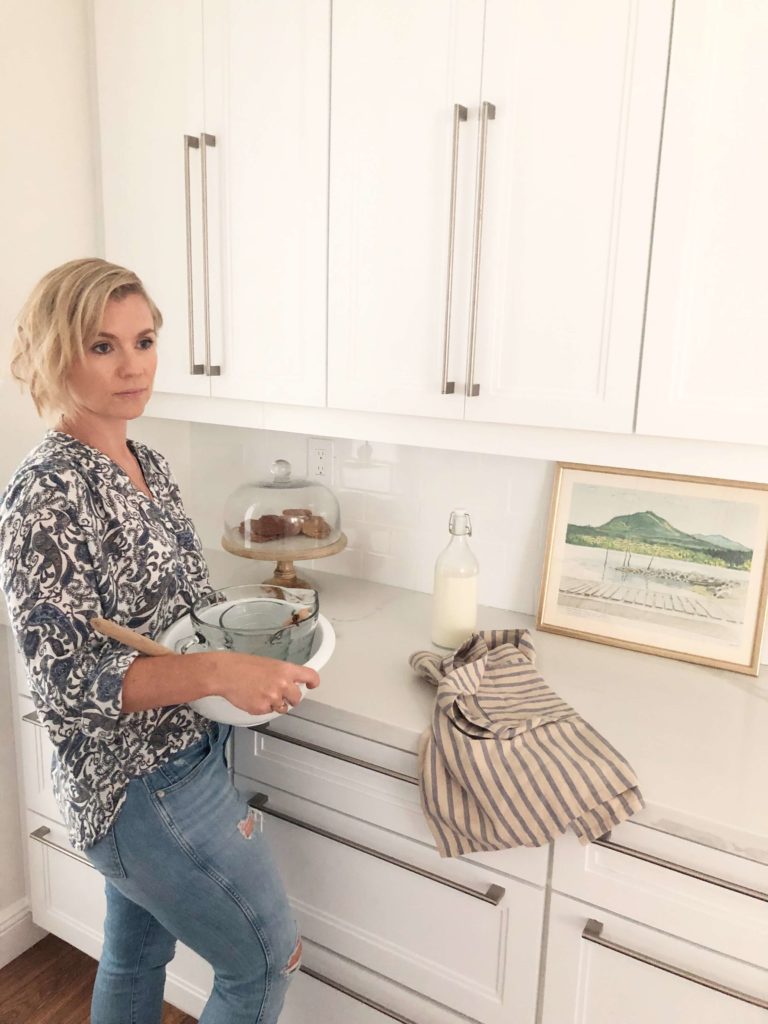

We got to work creating the beautiful kitchen of their dreams that would also be very functional. The conveniences we added blend in seamlessly behind paneling. We also added a floor-to-ceiling pantry to hide dry good and their daughters’ baking supplies.
The existing kitchen was in a L shape, so in order to make the space larger for this Florida kitchen remodel, we knocked out a pantry and a wall. This created the open concept living the family wanted and now we were able to add a massive island where the wall once stood.
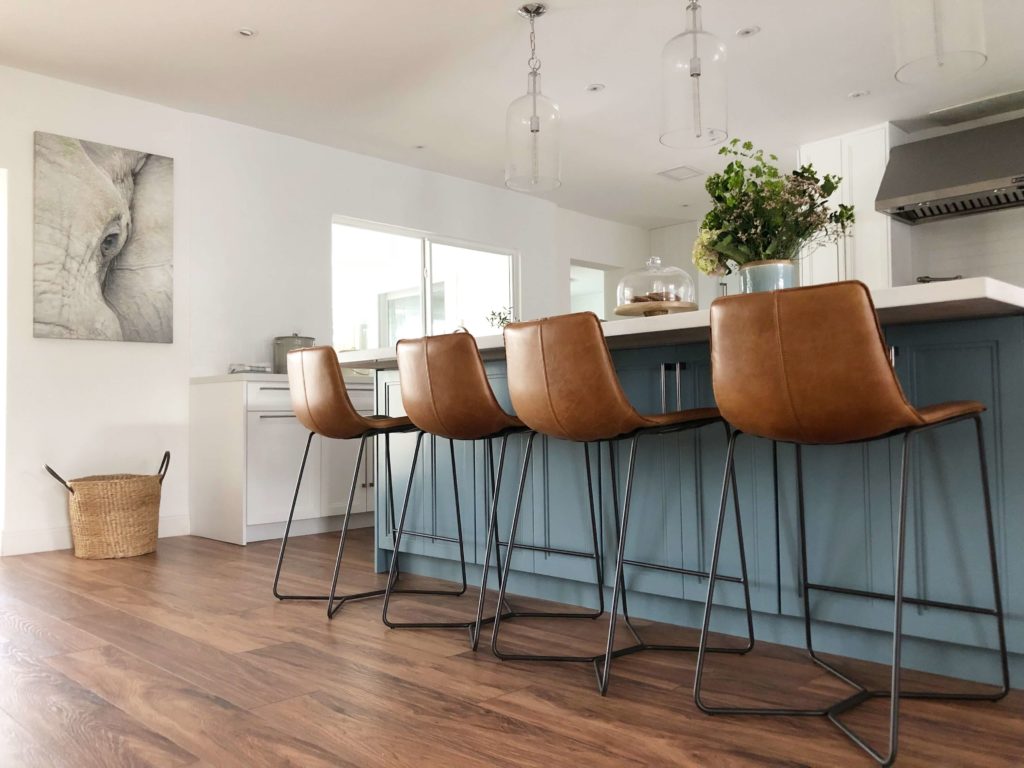

The clients wanted white shaker doors in the kitchen so we introduced a silver blue color on the island to add a bit of interest.
The tile is a traditional subway tile with white grout. To add interest and height, we tiled all the way to the ceiling around the kitchen window and also the stove.
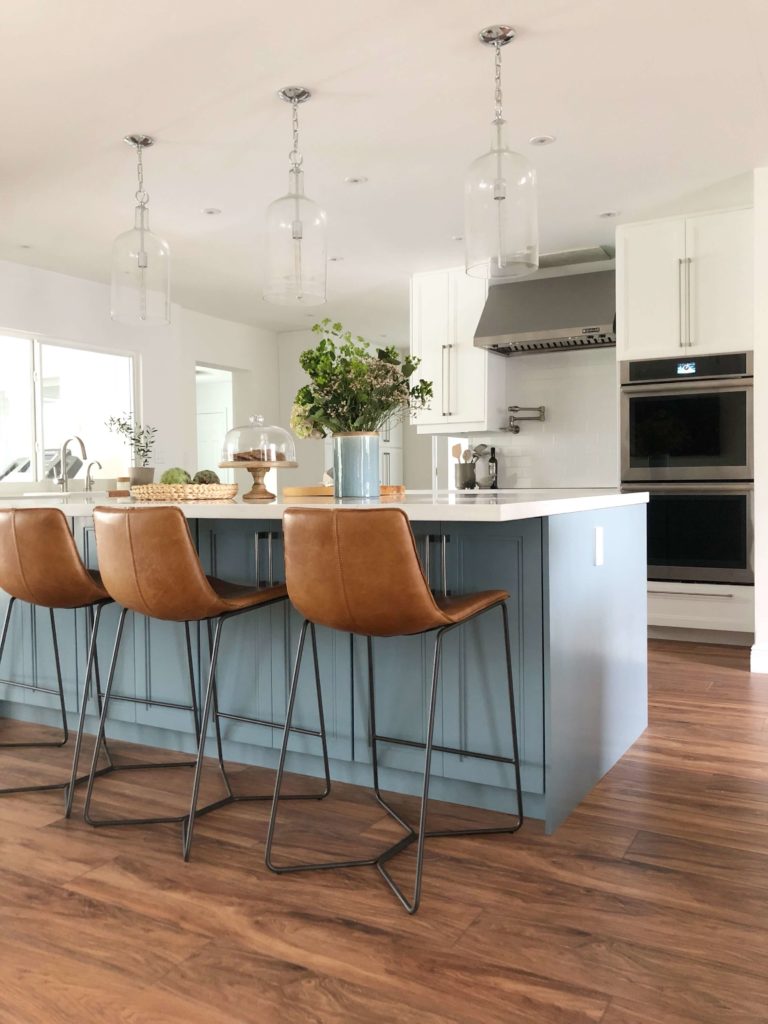


Now the space is large and inviting with both a modern and timeless look. We hope that this has inspired you to plan your own kitchen remodel!



